Peacocks Lane Kingswood, Bristol
Offers in Excess of £299,950
- Attractive Semi Detached Home in Rarely Available Street
- Appearing Structurally Sound But With Lots of Potential
- Heavily Extended to Ground Floor
- Two Reception Rooms Plus Large Kitchen
- Three Well Proportioned Bedrooms
- Family Bathroom With Shower Over Bath
- Parking For Several Vehicles Plus Garage
- Lovely Sized Gardens
- Great Location - Close to Kingswood, School and Amenities
- No Onward Chain!!
EXTENDED SEMI DETACHED HOME IN PLEASANT LOCATION SIMPLY OOZING POTENTIAL!! TLS Estate Agents are delighted to bring to the market this attractive and extended semi detached home neatly tucked away within a pleasant no through road yet within an easy walk of Kingswoods High Street with its many services and amenities. Appearing structurally sound but with scope for improvement and updating, accommodation briefly comprises entrance porch, hallway, lounge, dining room and kitchen to the ground floor. Upstairs are three well proportioned bedrooms and family bathroom. Externally the property benefits from ample parking and garden to the front. The driveway continues to the side and leads to a useful garage. The rear garden is of good size and enclosed. Offered without onward chain and sure to generate much interest – this is a rare opportunity and an early enquiry is recommended!
Click to enlarge
| Name | Location | Type | Distance |
|---|---|---|---|
Bristol BS15 8DD
 3
3  1
1  2
2



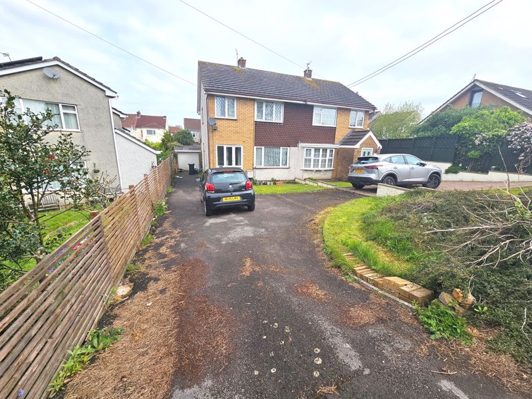
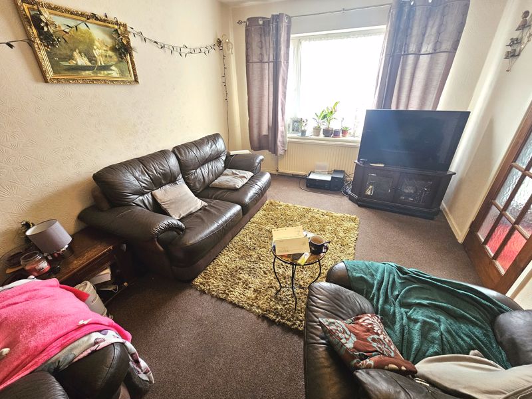
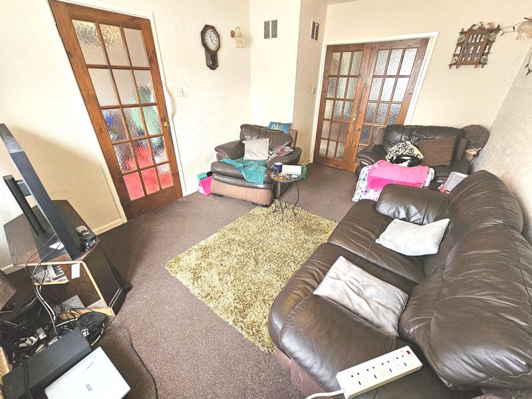
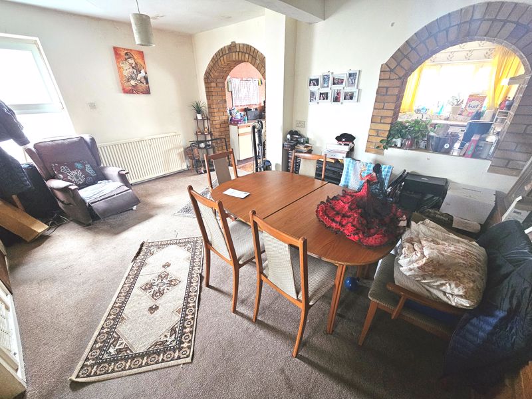
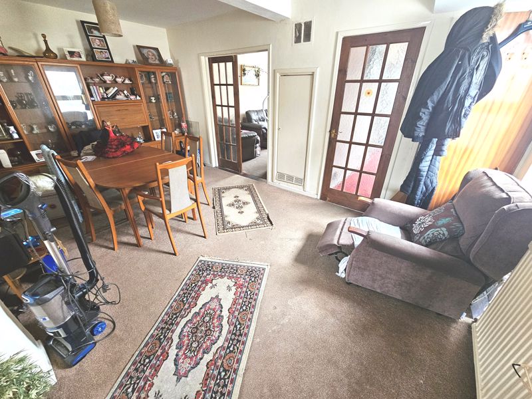
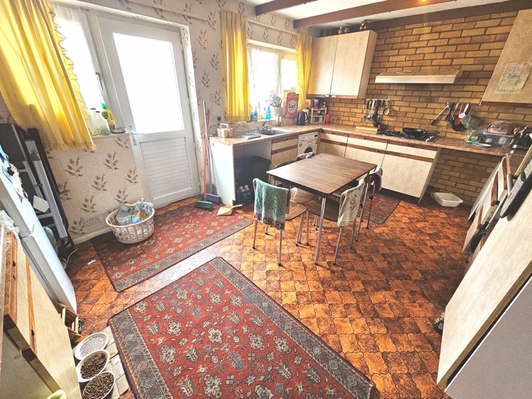
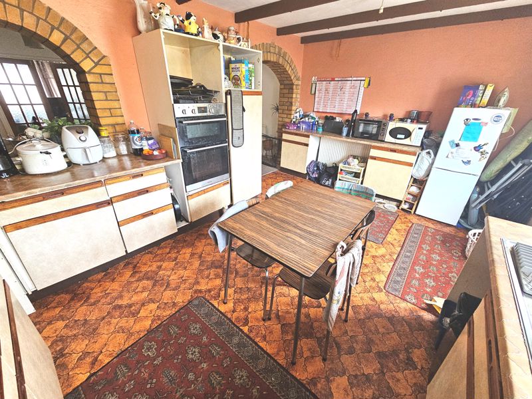
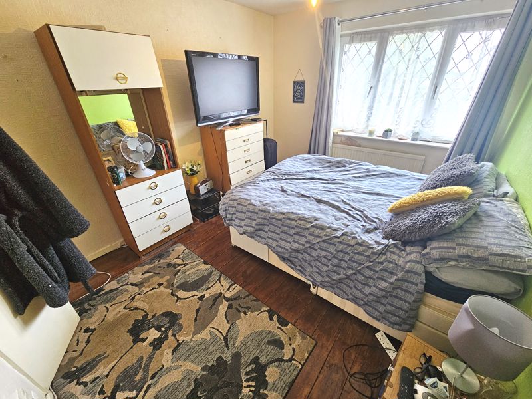
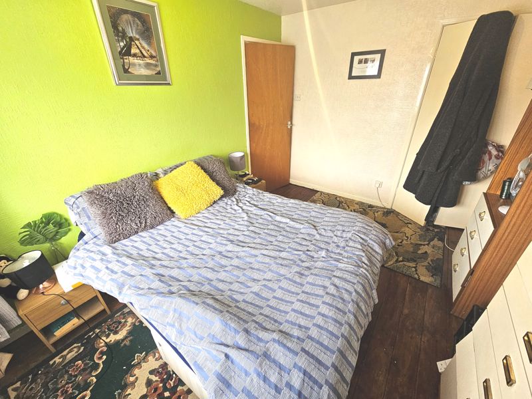
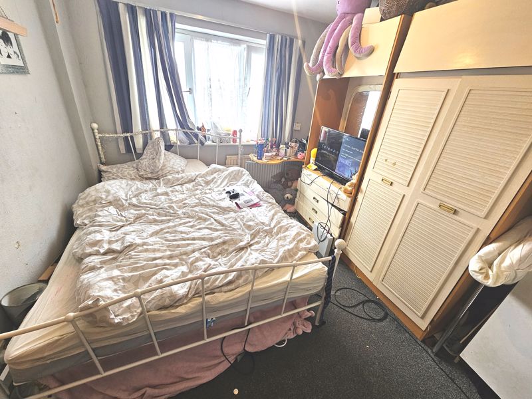
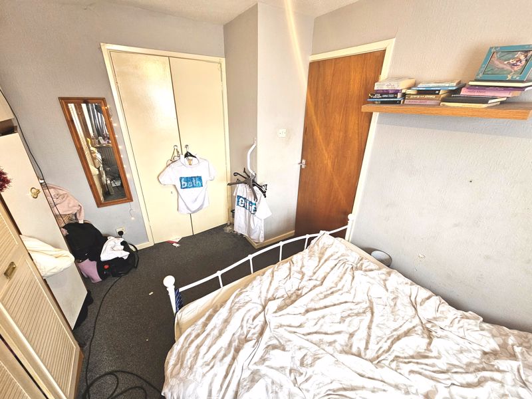
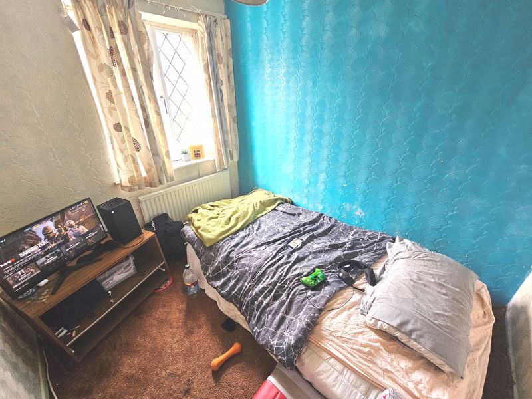
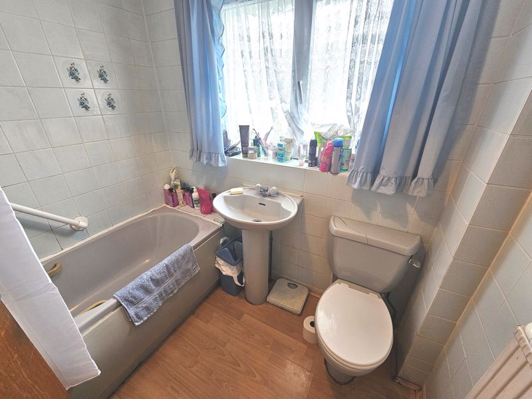
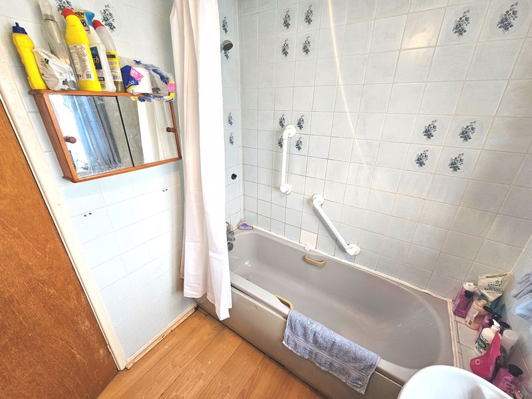
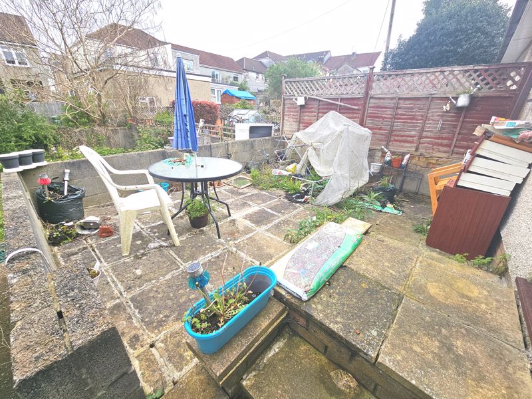
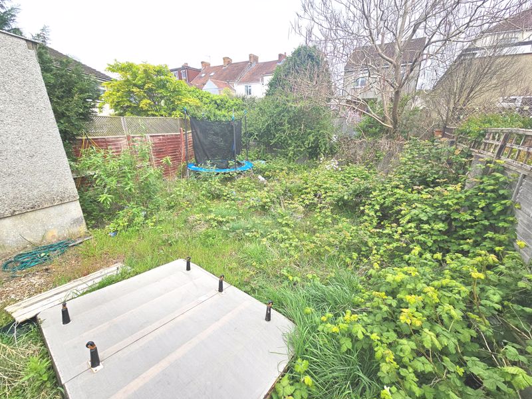
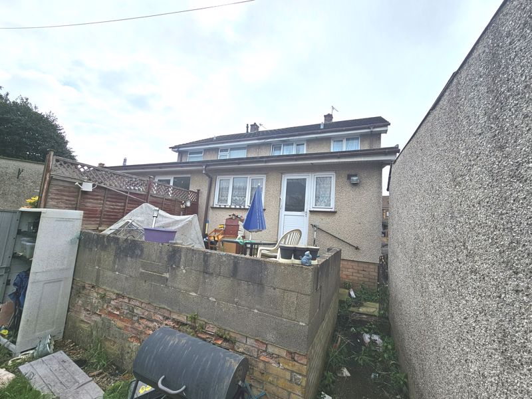


















 Mortgage Calculator
Mortgage Calculator
