Entrance
Via composite front door with obscure glazed panel and brushed steel effect fittings into;
Entrance Hall
Laminate flooring, inset spotlights, designer radiator, double socket and cupboard concealing electric meter and consumer unit.
Cloakroom
Modern suite comprising W.C with concealed cistern and wash hand basin on vanity unit. Laminate flooring, part tiled walls, ceiling light and under stairs storage area.
Lounge Diner
27' 9'' x 10' 10'' (8.45m x 3.30m)
Bay window to front aspect and French doors to rear. Laminate flooring, inset spotlights, 3x designer radiators, ample sockets and television point. Open to;
Kitchen
9' 10'' x 8' 4'' (2.99m x 2.54m)
Range of modern wall and base units with contrasting worktops and tiled splash backs. Inset ceramic sink with mixer tap. Double oven plus ceramic hob with hood extractor over. Integral fridge freezer, dishwasher and wine cooler. Laminate flooring, inset spotlights and various sockets.
Between the kitchen and garden room is a small lobby with plumbing for washing machine.
Garden Room
11' 2'' x 6' 4'' (3.40m x 1.93m)
Currently used as a beauty treatment room – this area would also suit a home office or simple garden room. French doors to rear aspect and a door to the side both lead onto the garden. A window to side aspect plus velux window keep the room lovely and bright. Laminate flooring, inset spotlights, designer radiator, wash hand basin on vanity unit and ample sockets.
Stairs and Landing
Carpeted flooring, lovely wood and glass balustrade, inset spotlights. Doors to;
Bedroom Two
14' 4'' x 10' 3'' (4.37m x 3.12m)
Large window to front aspect, carpeted flooring, 2x ceiling lights, radiator and various sockets.
Bedroom Three
10' 4'' x 9' 7'' (3.15m x 2.92m)
Window to rear aspect, carpeted flooring, ceiling light, radiator and various sockets.
Bathroom
Modern suite comprising W.C with concealed cistern, designer basin on vanity unit and panel bath with quality shower featuring integral rain head over. Window to rear aspect with obscure glazing, tiled walls and flooring, inset spotlights, extractor fan and heated towel rail. A cupboard over the W.C conceals the Worcester combination boiler.
Dressing Room
Originally the third bedroom – this room now provides a great space for a home office or dressing room. Window to front aspect, carpeted flooring, ceiling light, designer radiator, and sockets. Stairs lead to the converted loft space.
Bedroom One
17' 8'' x 16' 8'' (5.38m x 5.08m)
Window to rear aspect plus 3x velux windows to the front, carpeted flooring, inset spotlights, designer radiator, various sockets and storage in eaves. Open to;
En-suite
Modern suite comprising low level W.C with concealed cistern, wash hand basin on vanity unit and shower enclosure with integral rain head shower. Window to rear aspect with obscure glazing, tiled walls and flooring, ceiling light and extractor fan.
To The Front
A block paved driveway provides off street parking for two vehicles whilst a shared driveway gives good access to the rear.
To The Rear
The rear garden is of lovely size and fully enclosed. A large patio complete with pergola provides the perfect space to entertain and there is also an area of lawn. At the top of the garden is an outbuilding which has been split into two areas;
Gym
12' 10'' x 10' 11'' (3.91m x 3.32m)
Currently used as a gym, but again would suit a variety of purposes. It benefits from power and lighting.
Store
13' 1'' x 6' 10'' (3.98m x 2.08m)
Used as storage – perfect for garden tools / furniture / bicycles etc
Property Information
We are advised that this property is freehold with no service charges or ground rents payable.
EPC Rating - C
Council Tax - Band B with Bristol City Council
VIEWINGS
Viewings are strictly by appointment only. Please contact TLS to arrange your internal inspection.
 3
3  2
2  2
2



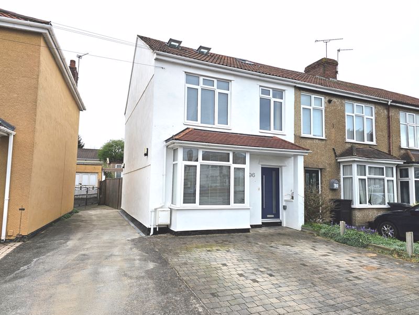

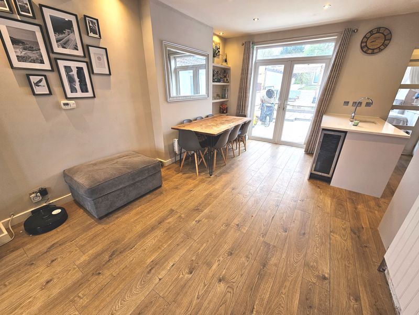
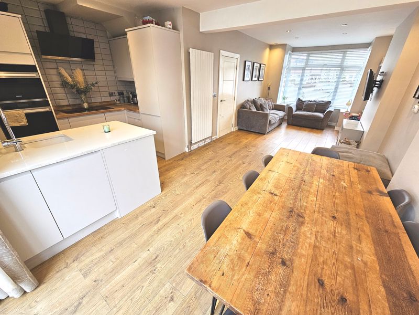
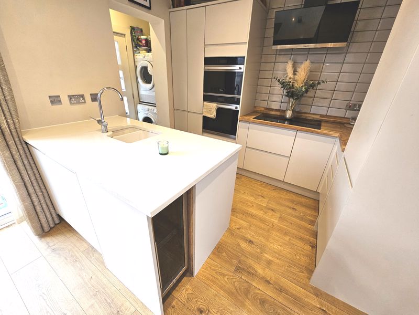
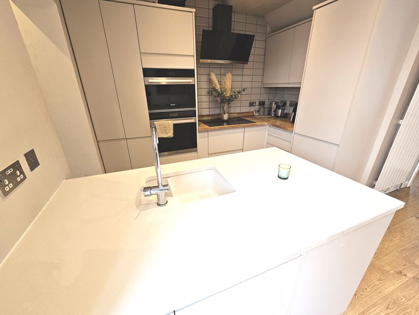
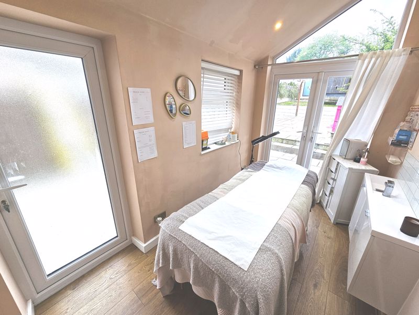
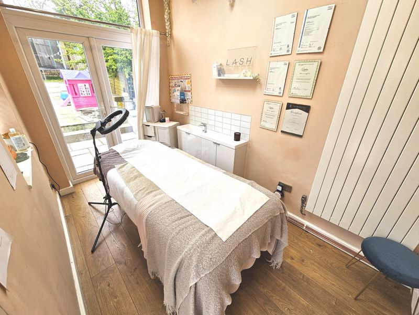
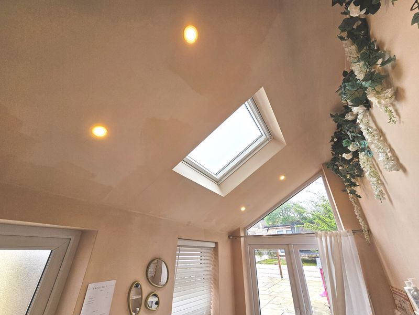
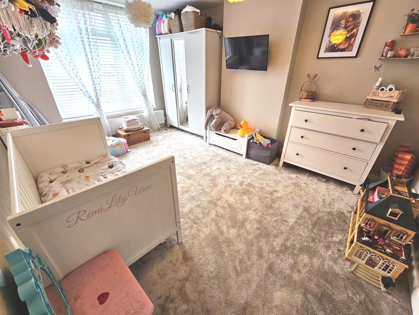
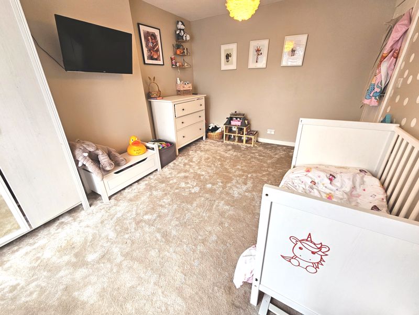
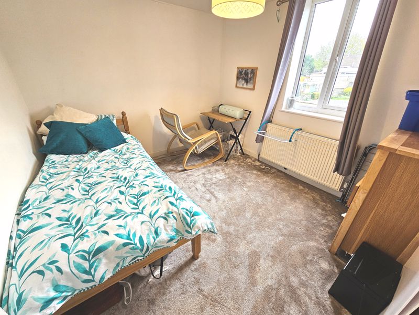
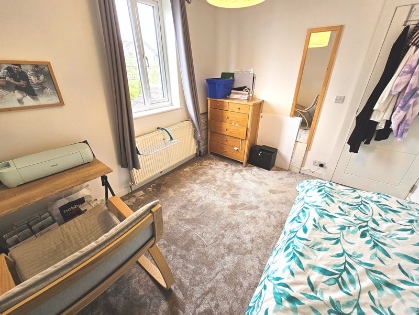
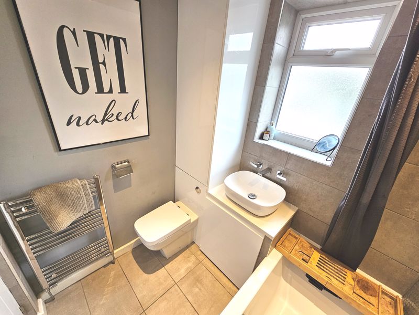
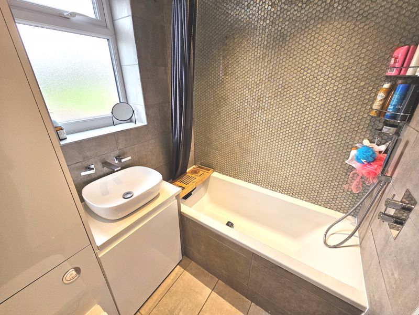
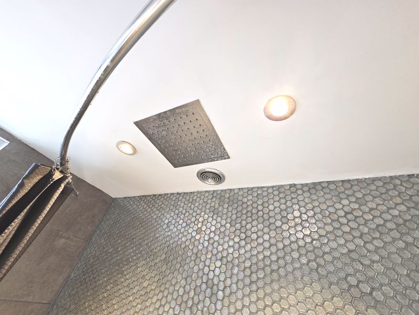
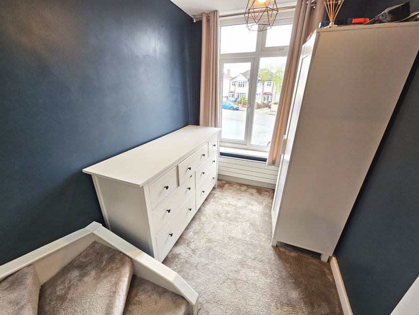
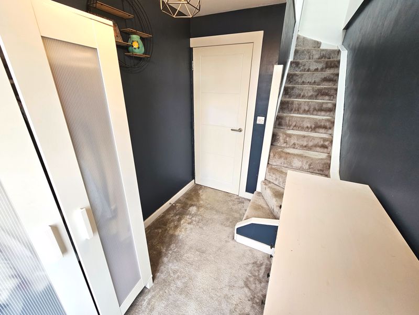
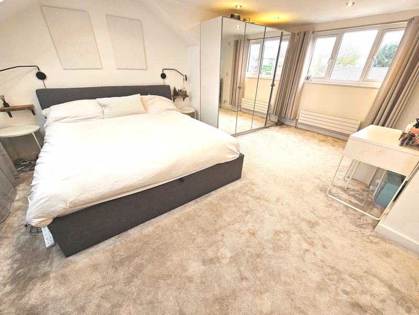

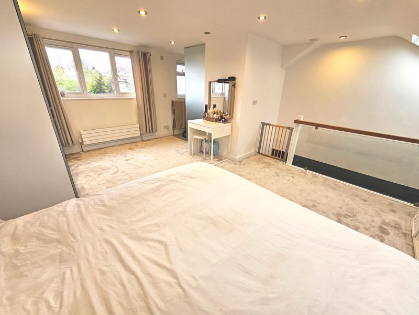
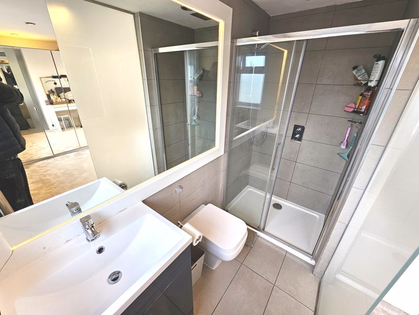
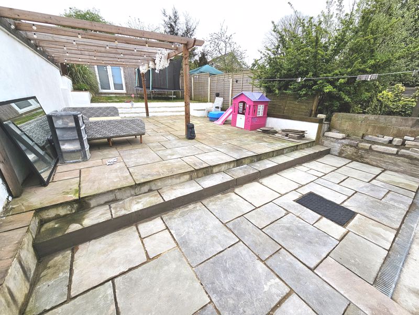
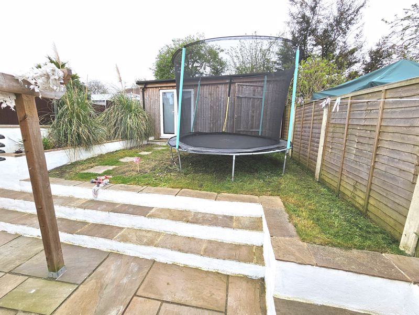
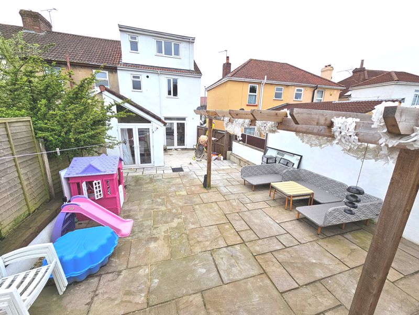
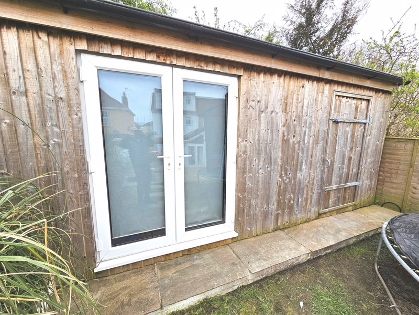
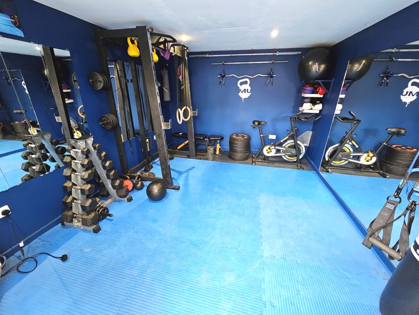

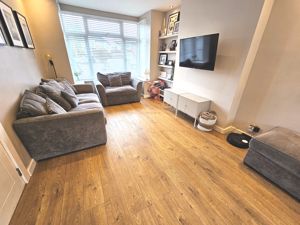

















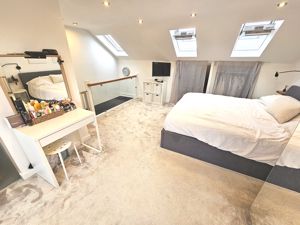








 Mortgage Calculator
Mortgage Calculator
