Entrance
Via UPVC front door with obscure glazed panels and brass effect fittings into;
Hallway
A spacious entrance hall with carpeted flooring, ceiling light, radiator, single socket, telephone and broadband points. Doors to;
Lounge
16' 10'' x 14' 10'' (5.13m x 4.52m)
Patio doors with floor to ceiling windows either side lead out onto a private patio. Further window to side aspect, carpeted flooring, ceiling light, radiator, feature fire place, coving, various sockets, television point.
Dining Room
13' 11'' x 11' 11'' (4.24m x 3.63m)
Window to side aspect, carpeted flooring, ceiling light, radiator, coving and various sockets.
Kitchen
12' 5'' x 9' 10'' (3.78m x 2.99m)
Range of wall and base units with rolled edge worktops and tiled splash backs. Stainless steel 1 ½ bowl sink with mixer tap under window to rear aspect. Built in double oven and hob with extractor hood over. Ample space for fridge freezer. Breakfast bar. Carpeted flooring, ceiling light, radiator and various sockets.
Rear Hallway
UPVC leading to rear garden with obscure glazed panel. Carpeted flooring, ceiling light, radiator, alarm control panel, useful under stairs storage cupboard.
Cloakroom
Low level W.C and wash hand basin. Window to rear aspect with obscure glazing, vinyl flooring, tiled walls, ceiling light, radiator.
Utility Room
Wall and base units with rolled edge worktops. Stainless steel sink. Space for washing machine plus further appliance. Vinyl flooring, ceiling light and various sockets.
Bedroom Five
13' 11'' x 9' 7'' (4.24m x 2.92m)
Originally the garage, this room has been professionally converted to create additional accommodation. Utilised by the vendors as an en-suite bedroom, it may also suit a home office, gym or guest room. Window to front aspect, carpeted flooring, ceiling light, radiator and various sockets.
En-Suite
Modern white suite comprising low level W.C, wash hand basin on pedestal and walk in shower. Window to side aspect with obscure glazing, vinyl flooring, ceiling light, extractor fan and part tiled walls.
Stairs and Landing
Carpeted flooring and wooden handrail. Window to rear aspect, ceiling light, single socket, airing cupboard concealing Worcester boiler. Access to loft space via hatch in ceiling. Doors to;
Bedroom One
13' 11'' x 11' 7'' (4.24m x 3.53m)
Window to side aspect and velux window to front. Carpeted flooring, ceiling light, radiator, various sockets and built in wardrobe. There is also a very useful walk in cupboard complete with light and radiator.
En-Suite to Bedroom One
0' 0'' x 0' 0'' (0m x 0m)
Low level W.C, wash hand basin on pedestal and shower enclosure. Carpeted flooring, ceiling light and extractor fan, radiator, tiled splash back areas.
Bedroom Two
13' 11'' x 10' 4'' (4.24m x 3.15m)
Window to rear aspect, carpeted flooring, ceiling light, radiator, various sockets and built in wardrobes.
Bedroom Three
12' 0'' x 9' 10'' (3.65m x 2.99m)
Window to front aspect, carpeted flooring, ceiling light, radiator and various sockets.
Bedroom Four
9' 9'' x 9' 7'' (2.97m x 2.92m)
Window to side aspect, ceiling light, radiator, carpeted flooring, various sockets and useful over stairs storage cupboard.
Bathroom
Close coupled W.C, wash hand basin on pedestal and panel bath with shower over. Window to front aspect with obscure glazing, carpeted flooring, ceiling light, radiator and part tiled walls.
Outside
The property sits on a large corner plot and benefits from substantial gardens to front, side and rear. The gardens on predominately laid to lawn with mature borders. There are various areas of patio for seating and a useful storage shed. The driveway, leading up to a car port, provides parking for several vehicles.
In The Area
Batheaston is a sought after village just 3 miles east of Bath. The M4 motorway is easily accessed via the A46, and so it’s a great semi rural option for the commuter. The village itself hosts several amenities including a pharmacy, convenience store and reputable public house. Furthermore it is serviced by a local primary school and doctors surgery.
There are miles of country and riverside walks close by and plenty to explore.
Property Information
We are advised that the property is of freehold tenure with no service charges or ground rent payable.
EPC rating – D
Council Tax – Band F with Bath and North East Somerset Council
VIEWINGS
Viewings are strictly by appointment only. Please contact TLS to arrange your internal inspection.
 5
5  3
3  2
2



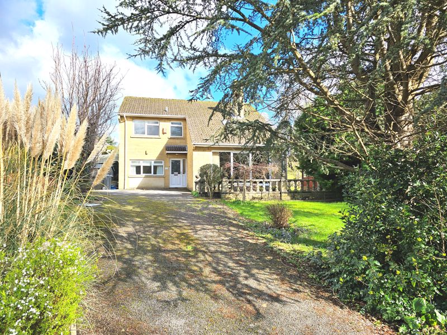
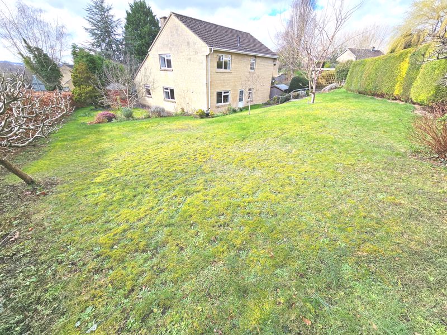
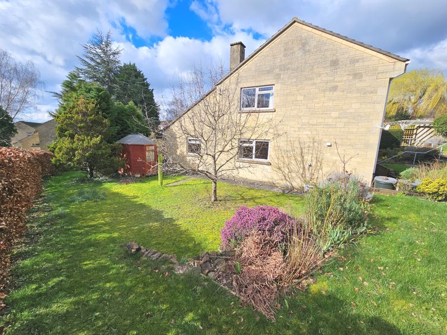
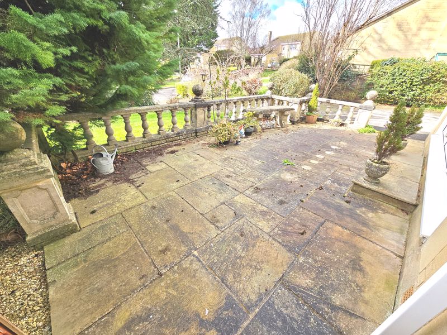
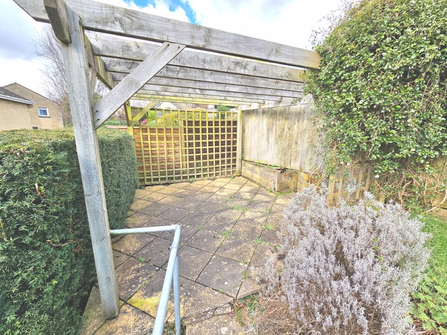
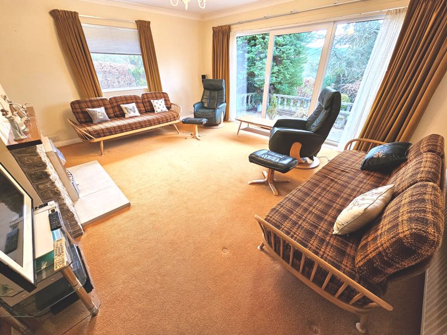
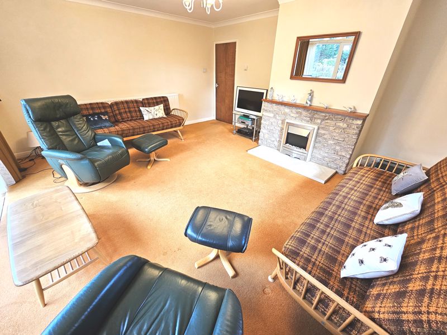
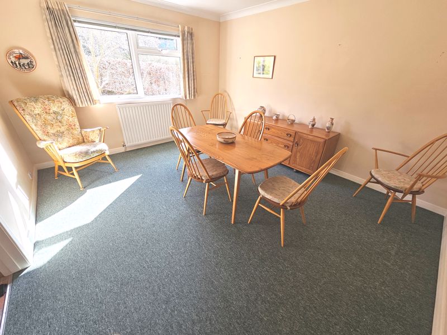
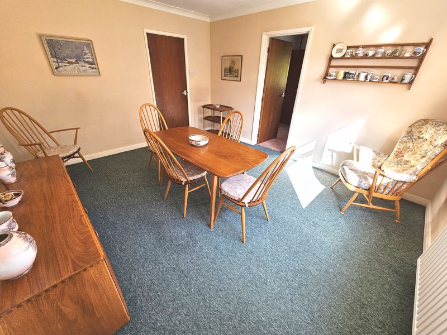
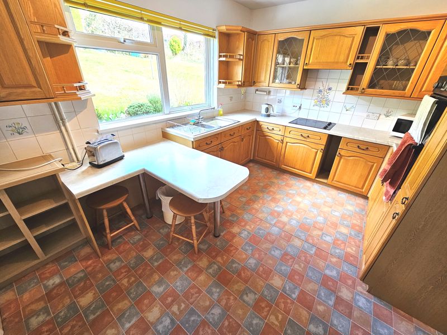
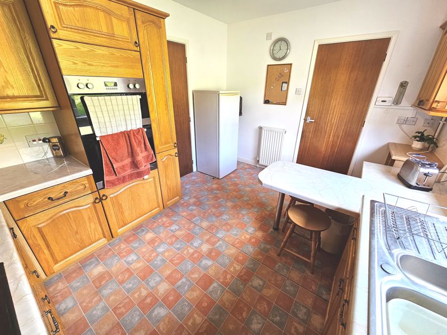
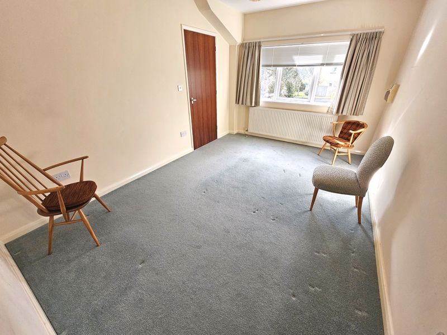
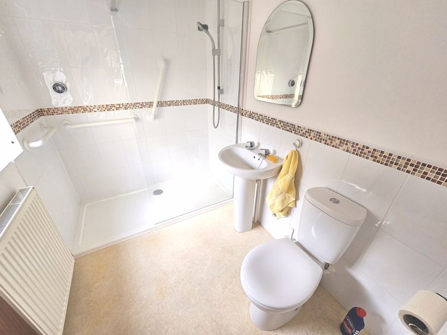
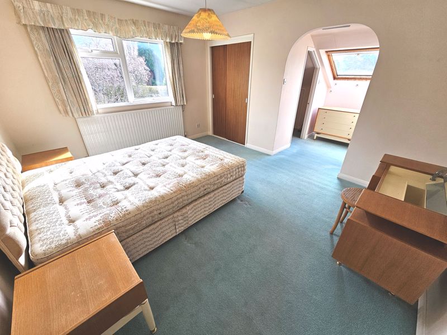
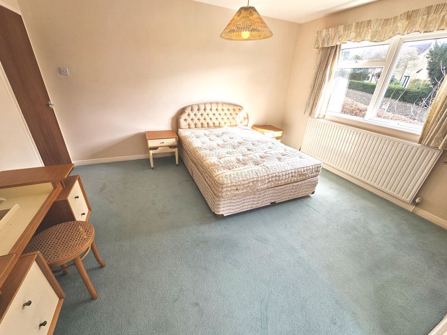
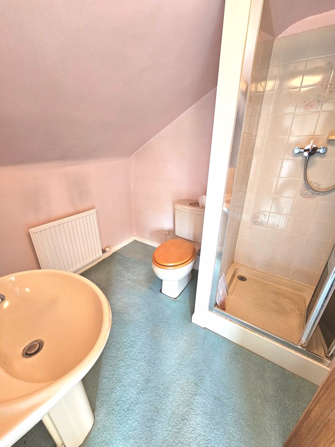
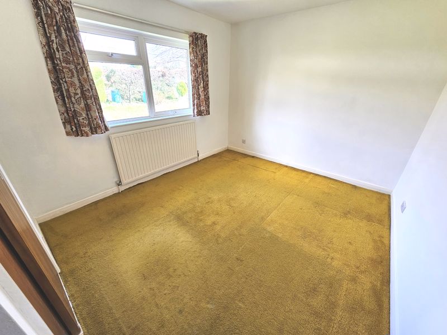
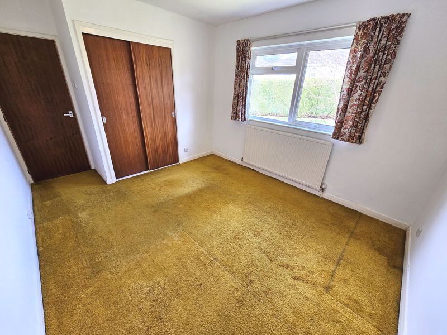
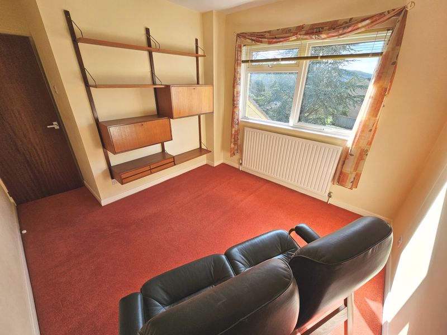
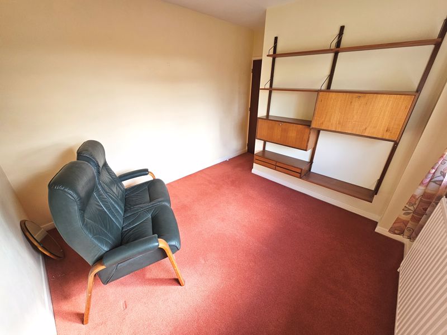
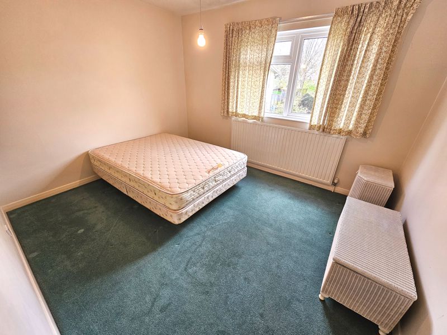
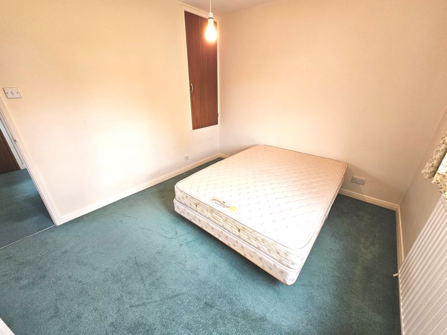
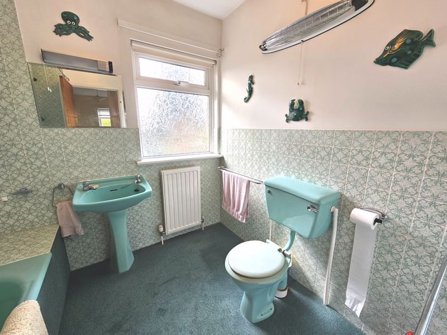
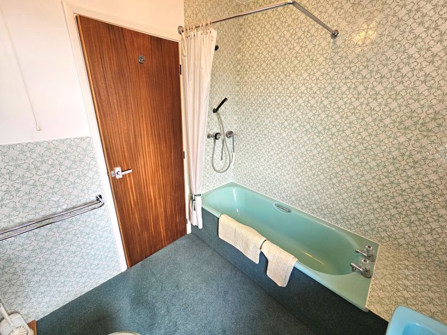
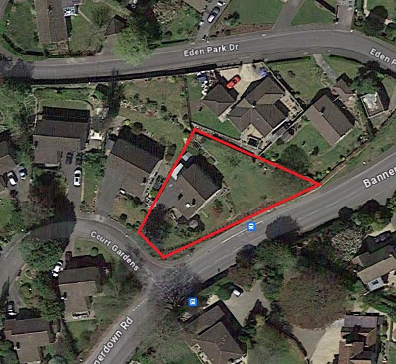


























 Mortgage Calculator
Mortgage Calculator
