Entrance
Via an attractive and traditional solid wood front door into;
Hallway
With period tiled flooring, ceiling light, radiator, under stairs storage, high level consumer unit and electric meter, alarm control panel. Doors to;
Lounge
12' 10'' x 12' 9'' (3.91m x 3.88m)
Window to front aspect, carpeted flooring, ceiling light, radiator, wood burning stove set in cast iron fireplace with stone hearth, various sockets. Door through to;
Conservatory / Sun Room
12' 0'' x 9' 9'' (3.65m x 2.97m)
With windows to all sides giving an outlook onto the garden, tiled flooring, ceiling light, radiator and sockets. French doors lead outside.
Second Reception Room
12' 11'' x 12' 6'' (3.93m x 3.81m)
Windows to front and side aspects, carpeted flooring, ceiling light, radiator, various sockets and wood burning stove set within a traditional fireplace with stone hearth.
Dining Room
12' 10'' x 12' 9'' (3.91m x 3.88m)
Window to side aspect, flagstone flooring, ceiling light, radiator and various sockets. Door to;
Kitchen
13' 1'' x 12' 3'' (3.98m x 3.73m)
Range of wall and base units with rolled edge worktops and tiled splash backs. Stainless steel sink with mixer tap under window to rear aspect. Inset ceramic hob with extractor hood over and fitted double oven. Space within units for full length fridge and freezer, washing machine and dishwasher. Windows to side and rear aspect, tiled flooring, ceiling light, radiator and ample sockets.
Rear Lobby
With wipe feet matting and window to side aspect. Door to cloakroom and door to garden.
Cloakroom
White suite comprising low level W.C and wash hand basin on pedestal with tiled splash backs. Window to rear aspect with obscure glazing, tiled flooring, ceiling light and radiator.
Stairs and Landing
Carpeted flooring with white gloss handrail and spindle balustrade. Window to front aspect, ceiling light, radiator and double socket. The rear section of the landing benefits from airing cupboard and several storage cupboards.
Bedroom One
12' 11'' x 12' 10'' (3.93m x 3.91m)
Window to front aspect, carpeted flooring, radiator, ceiling light and various sockets. Door to;
En-Suite
White suite comprising low level W.C, wash hand basin on pedestal and panel bath. Window to side aspect, carpeted flooring, ceiling light, heated towel rail and part tiled walls.
Bedroom Two
13' 0'' x 12' 6'' (3.96m x 3.81m)
Windows to front and rear aspects, carpeted flooring, ceiling light, radiator and various sockets.
Bedroom Three
12' 10'' x 12' 9'' (3.91m x 3.88m) approx
Window to side aspect, carpeted flooring, ceiling light, radiator and various sockets.
Shower Room
White suite comprising low level W.C, wash hand basin on pedestal and shower enclosure. Window to rear aspect, carpeted flooring, radiator, ceiling light and part tiled walls.
Parking
An ‘in and out’ driveway runs across the front of the property with gates at either end of the plot. To the left of the property is an area of block paved driveway. There are two detached garages for additional parking or storage.
Gardens
Gardens predominantly sit to the right of the property and are level, being laid mainly to lawn with mature borders and trees. To the left of the property, behind one of the garages, sits a good size vegetable garden enclosed by wall and further benefiting from a green house.
Common Land
Beyond the vegetable garden a gate leads to an area of land that although not owned by the property has been used by the owners for decades and provides phenomenal views across Wick Quarry and beyond.
In The Area
Wick is a semi rural village set just off of the A420 between Bristol and Chippenham. It is well placed for those who seek a quiet life, whilst requiring easy access to hustle and bustle. Bristol and Bath are an easy commute away, whilst the M4 can be accessed via Junction 18 just some 10 minutes away.
Wick itself boasts a Church and Primary School. Buses are available to nearby secondary schools. And the Village is served by a local convenience store, barber shop, hairdressers and chip shop.
The Rose and Crown Wick and The Cross House Doynton are fantastic public houses, both are which are a pleasant walk away. Whilst on the subject of pleasant walks, Wick boasts a nature reserve and commons as well as its own local park.
Property Information
We are advised that the property is of freehold tenure with no service charges or ground rents payable.
EPC Rating – D
Council Tax – Band E with South Gloucestershire Council.
Heating – oil fired heating with discreetly placed external oil storage tank.
Electrics – mains electricity with the added benefit of strategically placed solar panels for the hot water system.
Water and Sewerage – the property is connected to both mains water and drainage.
VIEWINGS
Viewings are strictly by appointment only - please contact TLS to arrange your internal inspection.
 3
3  3
3  3
3



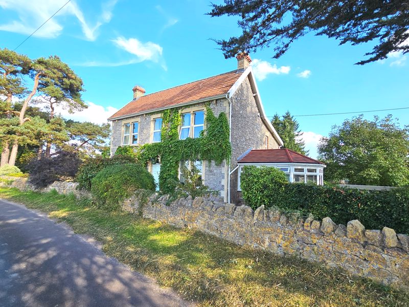

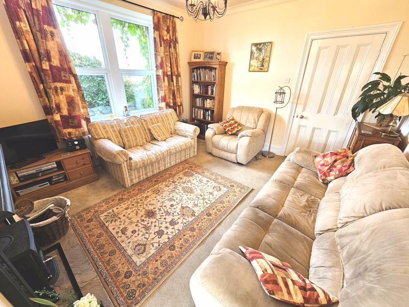
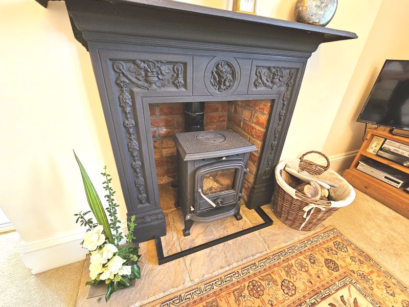
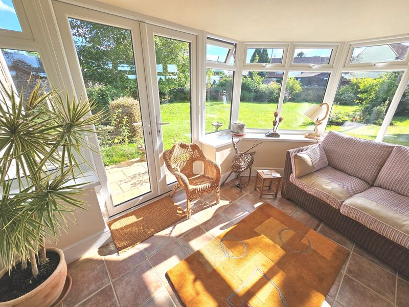
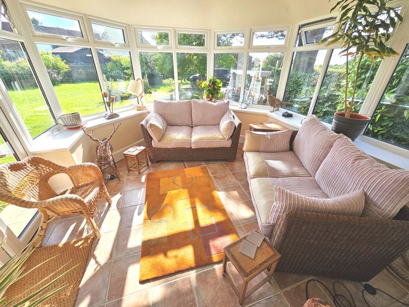
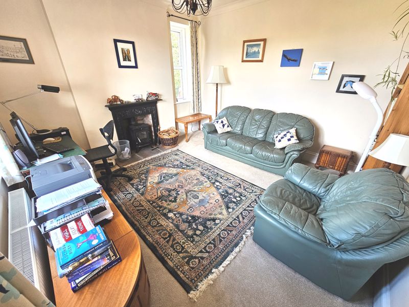

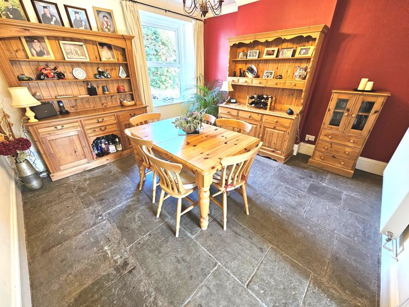
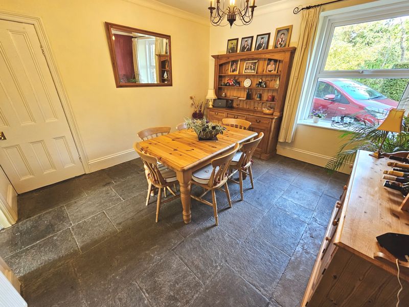
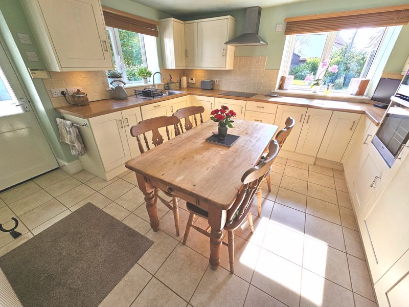
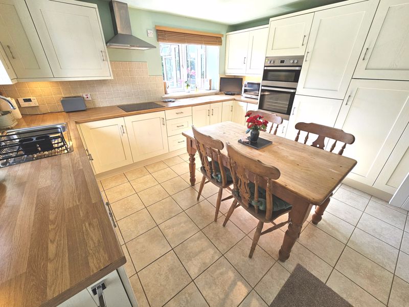

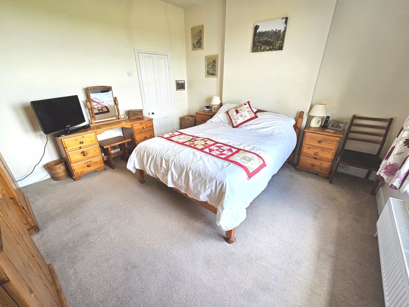
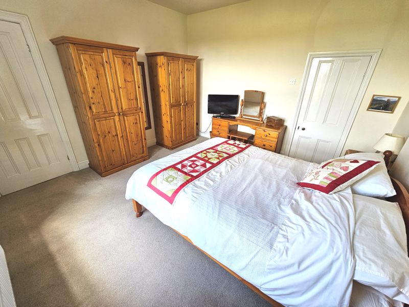
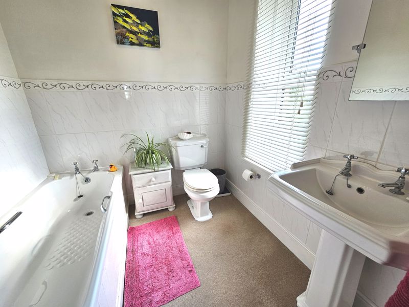
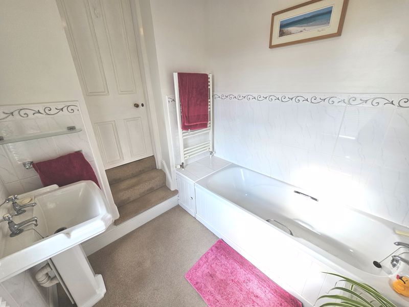

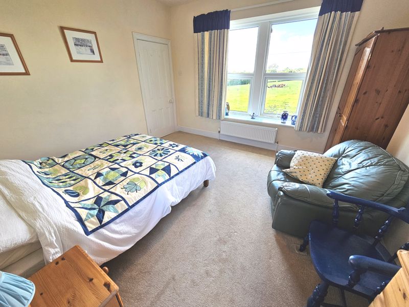

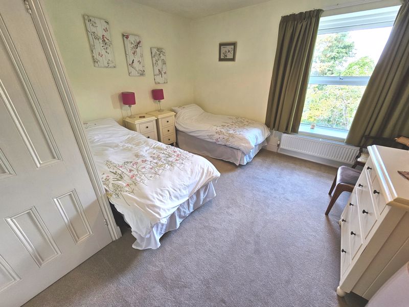
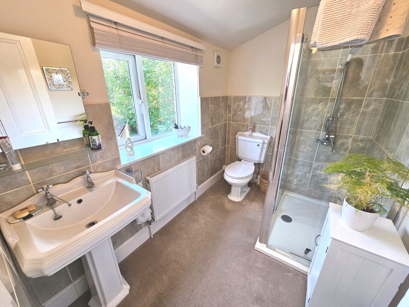
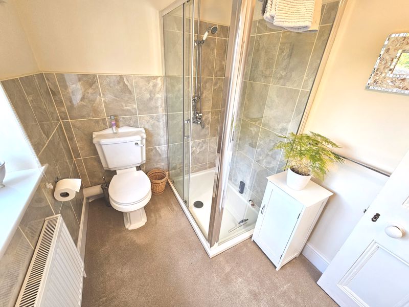
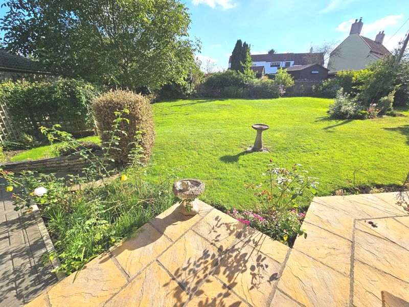
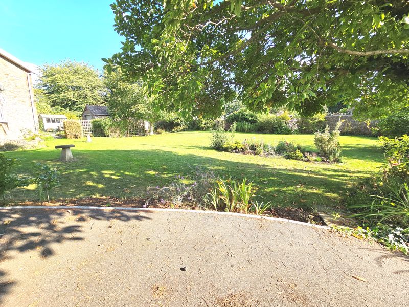
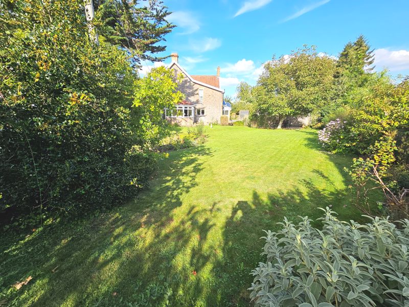
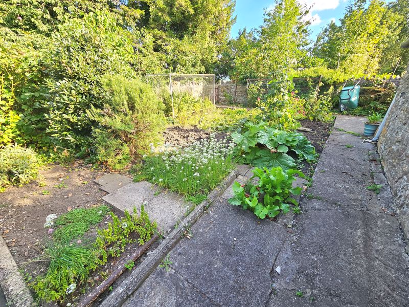
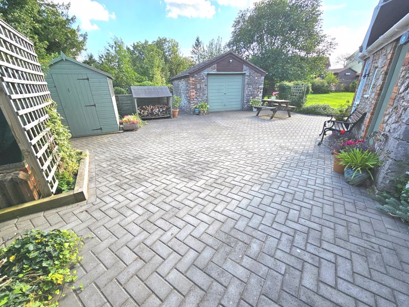
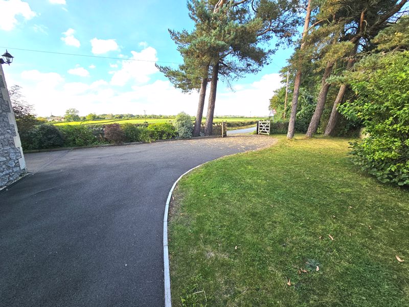

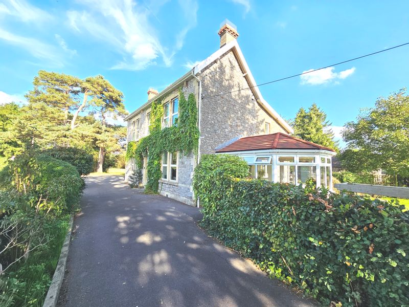


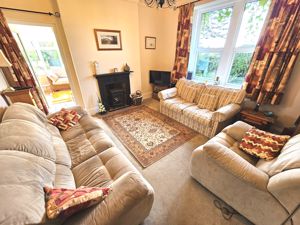





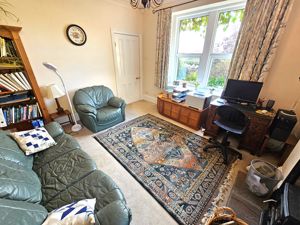




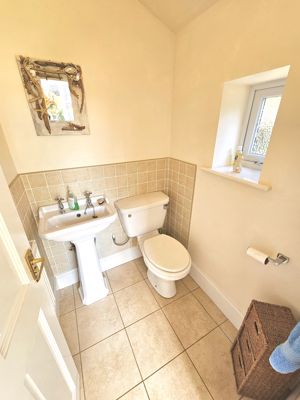




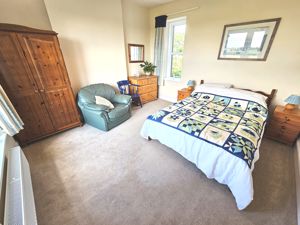

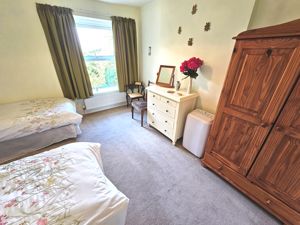









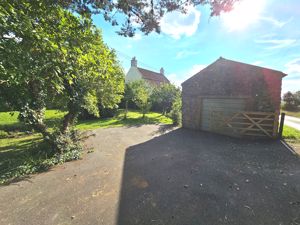

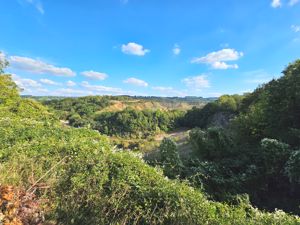

 Mortgage Calculator
Mortgage Calculator
