THE MAIN HOUSE
Entrance
Via UPVC French doors with attractive obscure glazed panels into;
Entrance Porch
Vinyl flooring and ceiling light. A solid wood front door with obscure glazed inserts leads into;
Hallway
With vinyl flooring, ceiling light and radiator. Cupboards housing gas and electricity meters. Under stairs storage cupboard concealing gas combination boiler. Doors to;
Reception One
14' 1'' x 11' 2'' (4.29m x 3.40m) approx
Bay window to front aspect, carpeted flooring, ceiling light, radiator and various sockets.
Reception Two
12' 1'' x 9' 8'' (3.68m x 2.94m)
Patio doors borrowing light from the conservatory, carpeted flooring, ceiling light, radiator and various sockets.
Conservatory
With UPVC windows to side and rear aspect plus door to garden. Currently utilised as a workshop, it benefits from power and vinyl flooring.
Kitchen
16' 8'' x 6' 7'' (5.08m x 2.01m)
Range of high gloss wall and base units with rolled edge worktops and tiled splash backs. Stainless steel sink with mixer tap under window to rear aspect. Integral gas hob and electric oven with hood extractor over. Space for all appliances. Breakfast bar. Further window to side aspect and UPVC stable door to garden. Vinyl flooring, inset spot lights, radiator and ample sockets.
Stairs and Landing
Carpeted flooring, wooden handrail with solid wood balustrades, window to side aspect with obscure glazing, ceiling light and double socket. Doors to;
Bedroom One
14' 5'' x 9' 10'' (4.39m x 2.99m)
Bay window to front aspect, carpeted flooring, ceiling light, radiator and various sockets.
Bedroom Two
9' 9'' x 9' 6'' (2.97m x 2.89m)
Window to rear aspect, carpeted flooring, ceiling light, radiator and various sockets.
Bedroom Three
8' 6'' x 6' 9'' (2.59m x 2.06m)
Window to front aspect, carpeted flooring, ceiling light, radiator and sockets.
Bathroom
Modern white suite comprising low level W.C, wash hand basin on pedestal and panel bath with electric shower over. Window to rear aspect with obscure glazing, vinyl flooring, ceiling light and radiator.
Loft Room
Accessed by way of lobby from bedroom two – the loft room is of excellent size and benefits from a velux window to rear aspect, carpeted flooring, ceiling light, electric heater and ample sockets. There is also storage within the eaves. It’s a perfect pad for the teenager, or could make for a great home office.
Externally
To the front of the property is a block paved driveway providing off street parking for at least two vehicles. To the side of the house is a single garage with power and lighting.
The rear garden is mature and enclosed by fence and hedgerow. Predominantly laid to lawn, there are patios are either end of the garden with a pathway connecting the two. There are several useful outbuildings for storage, a pond and mature borders / planters.
THE BUNGALOW
Set at the foot of the garden is spacious and modern bungalow!
Entrance
Via UPVC French doors with full length windows either side into;
Kitchen Diner
15' 9'' x 11' 5'' (4.80m x 3.48m)
Range of wall and base units with rolled edge worktops and tiled splash backs. Inset sink with mixer tap, gas hob and electric oven with hood extractor over, space for washing machine, dishwasher and side by side fridge freezer. Windows to both side aspects with obscure glazing, vinyl flooring, ceiling and wall light, kickboard heater and ample sockets. Further UPVC French doors with full length windows either side lead through to;
Lounge
15' 8'' x 15' 6'' (4.77m x 4.72m)
An excellent sized living room indeed! Window to side aspect with obscure glazing, carpeted flooring, ceiling light, radiator and ample sockets. Wood burning stove.
Inner Hall
Carpeted flooring, ceiling light, wall mounted thermostat control, access to loft space via hatch in ceiling. Doors to;
Bedroom 1
17' 4'' x 8' 3'' (5.28m x 2.51m) excluding wardrobe
Windows to side and rear aspects, carpeted flooring, ceiling light, radiator, air conditioning unit, ample sockets and large fitted wardrobe with mirror sliding doors.
Bedroom 2
11' 4'' x 8' 6'' (3.45m x 2.59m)
Window to rear aspect with obscure glazing, carpeted flooring, ceiling light, radiator, ample sockets and storage cupboard concealing gas combination boiler.
Bathroom
Modern white suite comprising low level W.C, wash hand basin on pedestal and panel bath with shower over. Window to side aspect with obscure glazing, vinyl flooring, ceiling light and extractor fan, heated towel rail plus electric fan heater. Tiled splash back areas.
VIEWINGS
Viewings are strictly by appointment only - please contact TLS Estate Agents to arrange your internal inspection.
PROPERTY INFORMATION
We are advised that the property is FREEHOLD.
The EPC Rating is D
The Council Tax is Band C with South Glos Council
AGENTS NOTES
Potential buyers should be advised that this property is being sold on behalf of an employee / relative of an employee of TLS Estate Agents.
 5
5  2
2  3
3



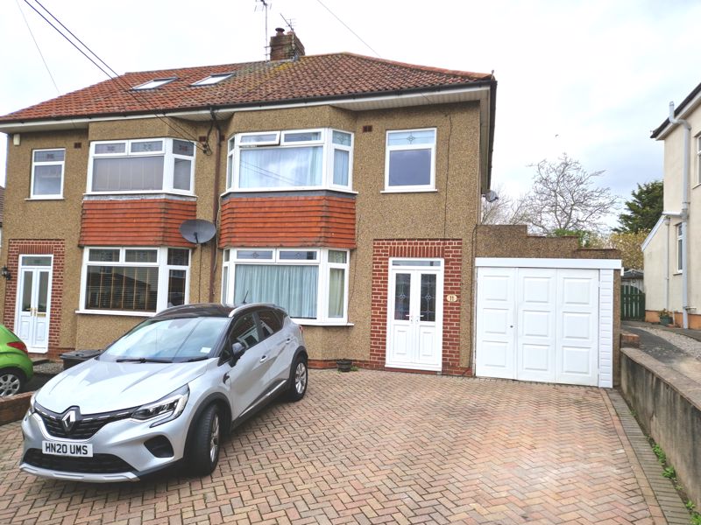

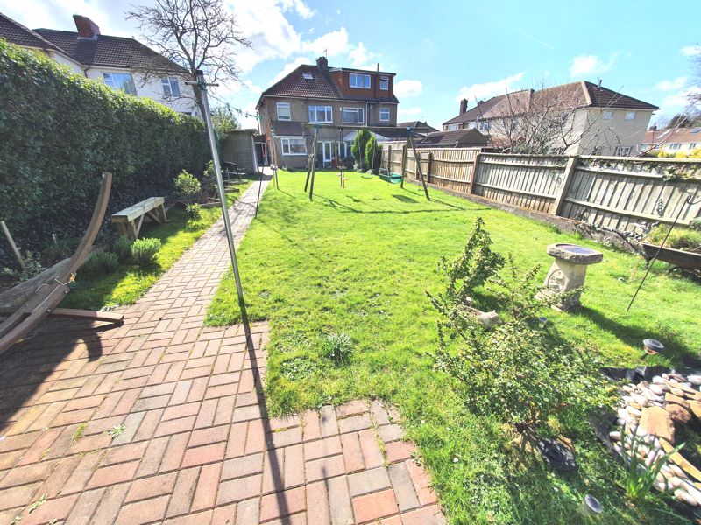
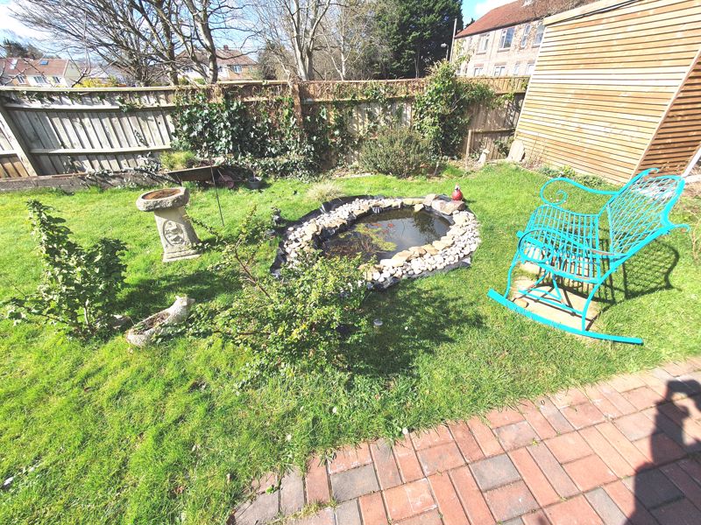


















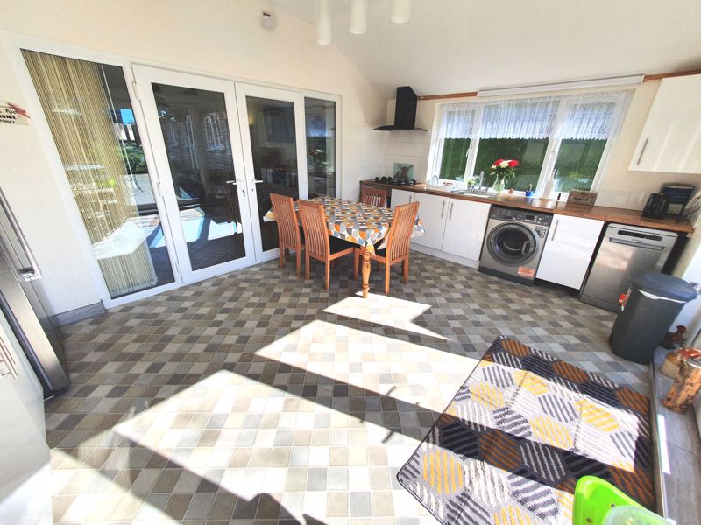

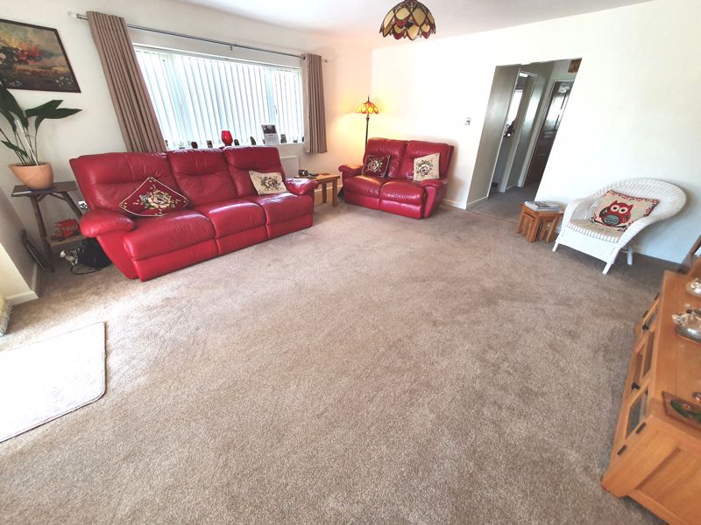
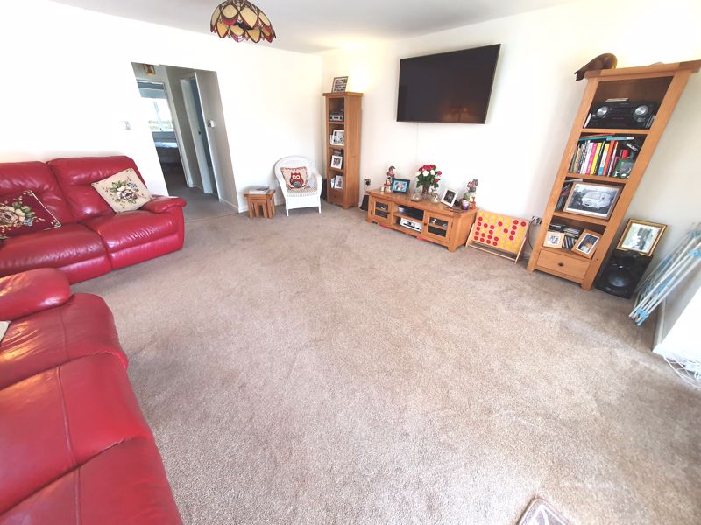

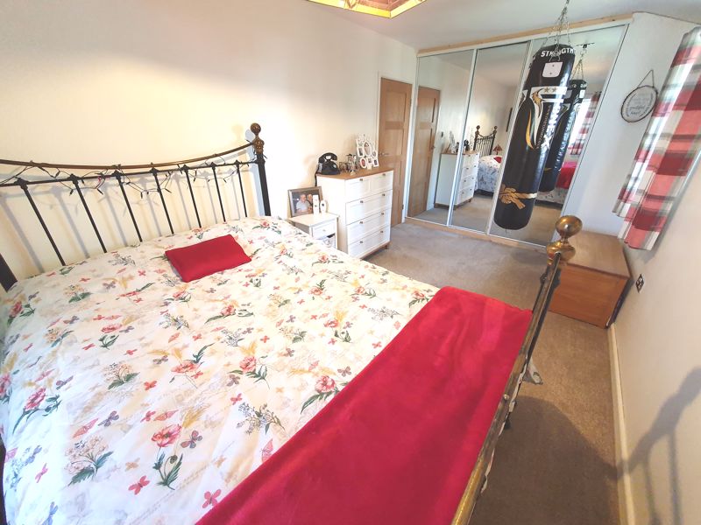


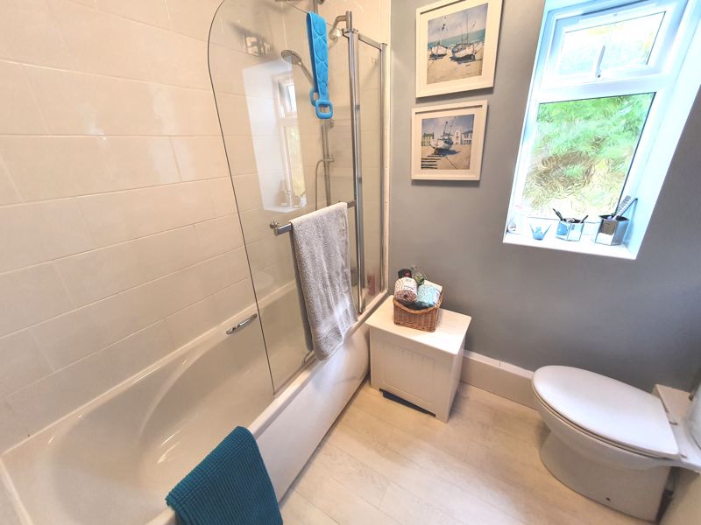
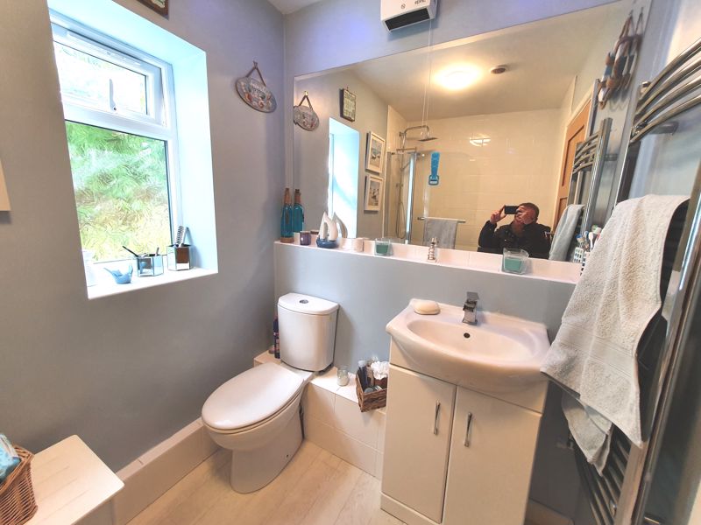





















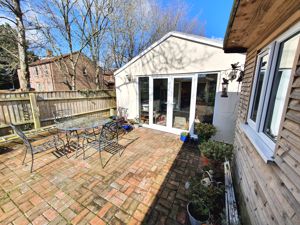

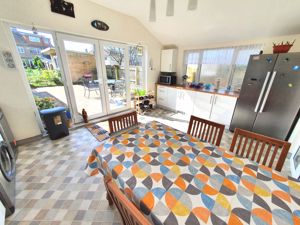


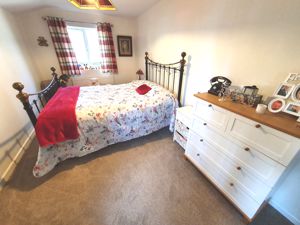


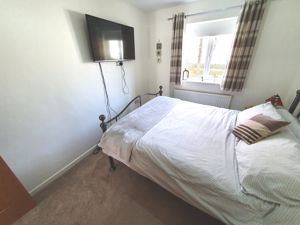



 Mortgage Calculator
Mortgage Calculator
