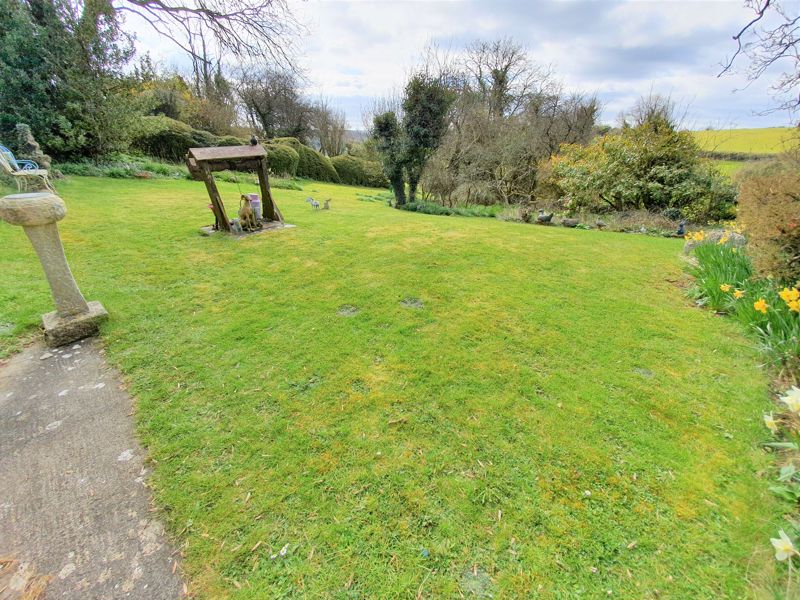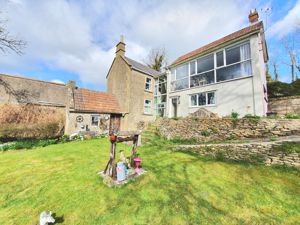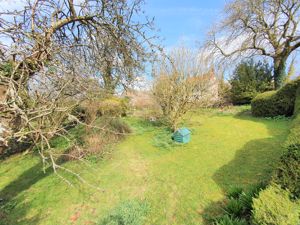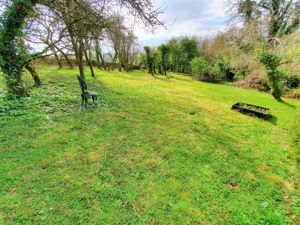Entrance Porch
A UPVC door leads into a useful porch with windows to three sides and wall light. In turn, a handsome wooden front door leads into;
Hallway
On entering the property you cannot help but be drawn to the feature window which runs from the ceiling of the hall to the floor of the lower level. The window allows light to stream in and gives view of the garden and countryside beyond from the moment you enter Lower Lynch. The hall further benefits from a useful storage cupboard and ceiling light. Doors to;
Kitchen
9' 6'' x 8' 5'' (2.89m x 2.56m)
Range of base units with rolled edge worktops, ceramic sink with mixer tap, inset hob and oven with extractor hood over, freestanding fridge freezer in larder unit, space for dishwasher. Window to front aspect, exposed stone feature wall, vinyl flooring, ceiling light, radiator and various sockets.
Lounge Diner
18' 9'' x 12' 1'' (5.71m x 3.68m)
The perfect room for entertaining! Floor to ceiling windows run the whole length of the room again allowing light to flood in whilst the occupants enjoy the stunning outlook over the garden and fields beyond. An attractive stone fireplace with wood burning stove will ensure this room remains cosy during the colder months. Further points to note are carpeted flooring, ceiling and wall lights, 2x radiators and various sockets.
Bedroom Three
12' 5'' x 12' 4'' (3.78m x 3.76m)
The first of the double bedrooms is of excellent size with window to side aspect, carpeted flooring, ceiling light, radiator and various sockets. Door to airing cupboard.
Stairs to Lower Level
A carpeted open tread staircase with wooden handrail and nautical themed rope balustrade leads down to the lower level.
Lower Hall
Continuation of the windows from the hall above, vinyl flooring, ceiling light and radiator. The former coal shoot provides a spacious storage cupboard and there is a useful utility area with plumbing for washing machine.
Bedroom Two
12' 4'' x 12' 1'' (3.76m x 3.68m)
Another double bedroom with window to side aspect, carpeted flooring, ceiling light, radiator and sockets. There is a double built in wardrobe.
Bathroom
8' 1'' x 5' 7'' (2.46m x 1.70m)
White suite comprising low level W.C, wash hand basin on pedestal and panel bath. The pretty bathroom also boasts window to side aspect with obscure glazing, vinyl flooring, part tiled walls, ceiling light and radiator.
Rear Hallway
With vinyl flooring, ceiling light and door to rear garden with full length obscure glazed panel.
Bedroom One
15' 6'' x 11' 9'' (4.72m x 3.58m)
Windows to both rear and side aspects, carpeted flooring, ceiling light, radiator and various sockets.
Parking
Double gates lead to an area of parking for at least four vehicles.
Gardens
This beautiful garden is full of character! Laid mostly to lawn, there are plenty of mature plants and shrubs. At the far end of the orchard is grass clearing which would make a lovely seating area to take in the surroundings in peace and quiet.
Outbuildings
Two useful outbuildings are attached to the property and are currently utilised as storage. These could be converted to additional living accommodation subject to planning consents.
Property Information
The property is of freehold tenure with no service charges or ground rents payable.
It sits within an area of outstanding natural beauty.
Mains electricity and water are connected.
Private sewerage by way of a septic tank.
Oil fired heating.
The EPC is rated G.
Council tax is band E with South Gloucestershire Council.
In The Area
Cold Ashton is a small village in South Gloucestershire with routes back to the 16th Century and a mention in the Domesday Book. It sits just 5 miles North of Bath and is well placed for the commuter given its links to Bath, Bristol, Chippenham and the M4 Motorway.
There is a village hall, in which locals regularly hold social evenings.
Cold Ashton sits upon the Cotswold Way, a popular route for walkers.
AGENTS NOTES
Potential buyers should be advised that the property is being sold on behalf of an employee / relative of an employee of TLS Estate Agents.
This wonderful property is full of character, however it should be noted that the property is located upon the A46.
VIEWINGS
Viewings are strictly by appointment only - please contact us to arrange your internal inspection.
 3
3  1
1  1
1















































 Mortgage Calculator
Mortgage Calculator
